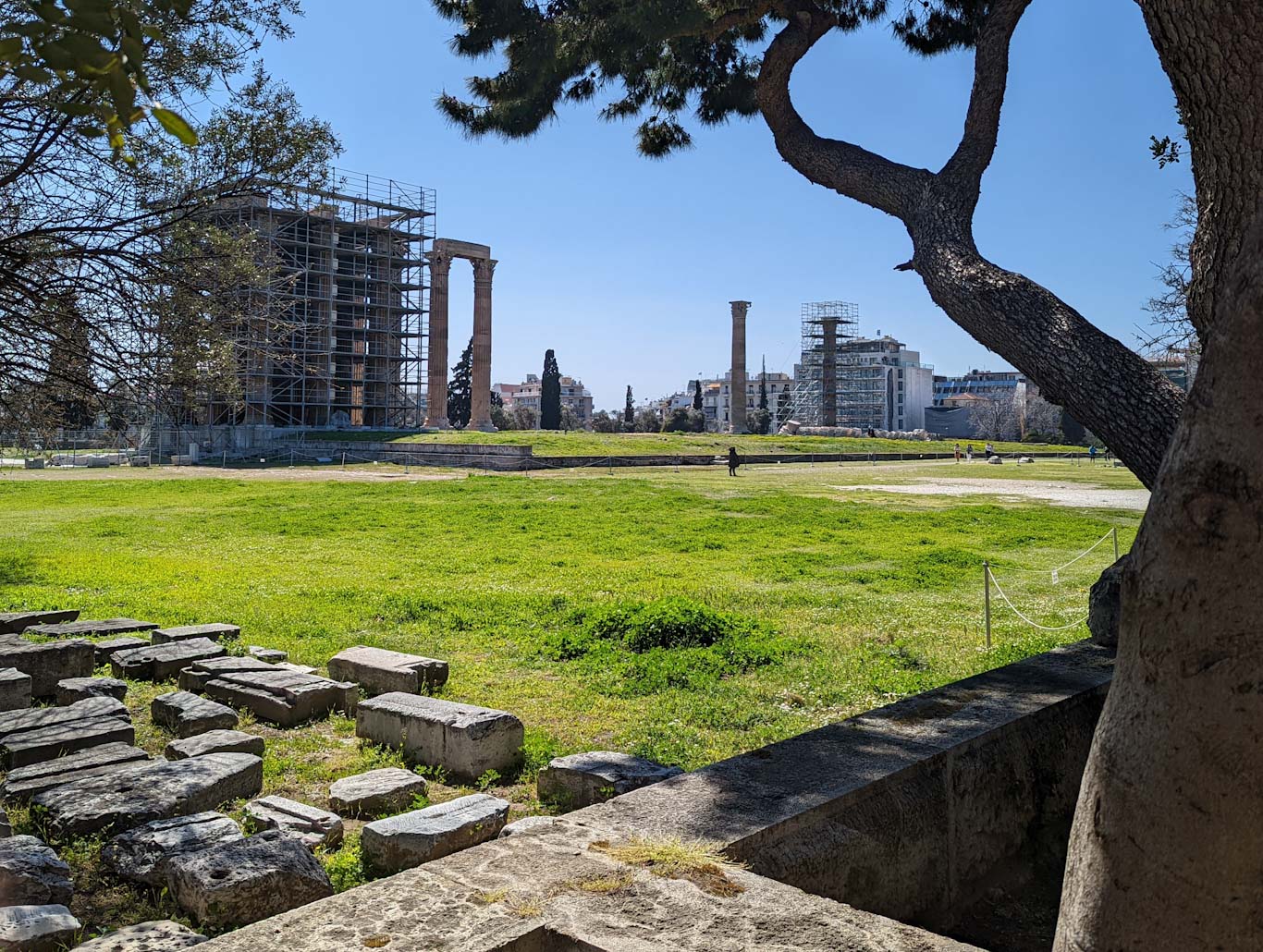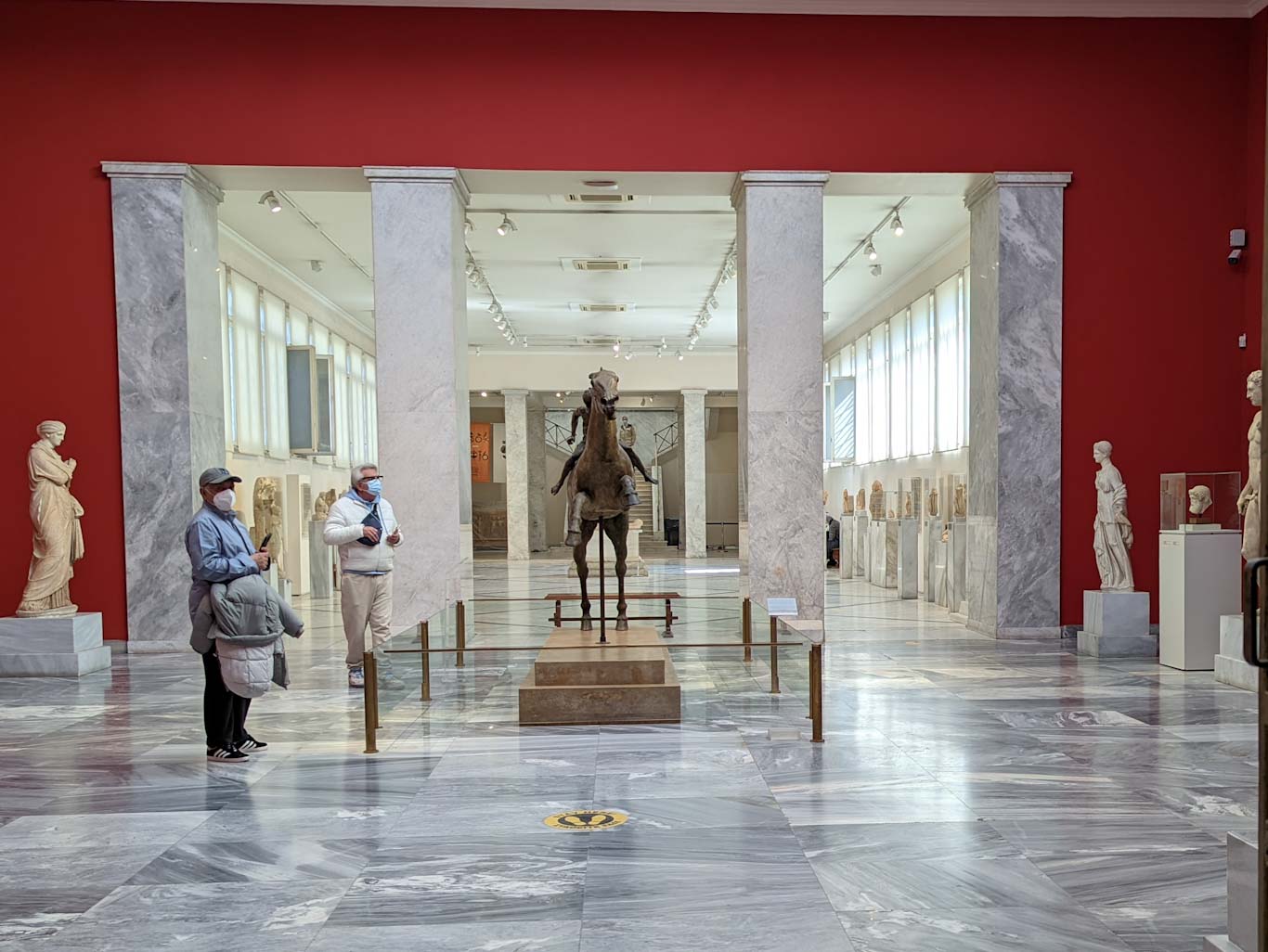Olympieion and Hadrian's Gate
Olympieion, with its freely standing and collapsed columns, is a charming, almost Piranesi-like quality image of ancient ruins. On the edge of the archaeological site lies Hadrian's Gate.
 |
| Olympieion in March 2022. Photo by OI |
 |
| In March 2022, the restoration of the temple was in progress. Modern scaffolding created a new architectural layer for the site - for those who wish to view the site from a different perspective. |
Olympieion was built in multiple phases. Pericles initiated the construction, but the work was interrupted after his era. The work resumed during the Hellenistic period around 100 BCE but was interrupted again.
Sulla looted two columns from the temple to Rome, where they were placed as part of the Temple of Jupiter. The temple was finally completed after the construction work continued under Hadrian in the years 129–131 CE. The building was finished according to the plans of the architect Decimus Cossutius. The information board in the area states that Hadrian dedicated Olympieion during his visit in 131–132 CE.
Olympieion was built according to the Corinthian system. The temple's cella housed large statues of Zeus and Hadrian. The Romans referred to the temple as the Temple of Jupiter. The building suffered damage during the Herulian invasion and earthquakes. Like other ancient structures its parts were used in other constructions. One of the columns was used as limestone in the construction of a mosque. A column that still lies on the ground fell in a storm in 1852.
 |
| March 2022. Photo OI |
In the area, numerous buildings were constructed before the emperor's visit in 131. A new district was named after Hadrian. Before the emperor's visit to Athens, the Hadrian's Gate (arch) was built on the boundary between it and Olympieion. The gate was not part of the wall at that time; it served as an honorary gate on the road leading from the Acropolis and the Agora to Olympieion.
 |
| Image of the area from the Hallwyl Museum collections. Unknown author - LSH 104624 (hm_dig18139), Public Domain, https://commons.wikimedia.org/w/index.php?curid=44800814 |
 |
Hadrian's Gate in the early 1950s. Gichristof from Athens, Greece - Athens, Greece, CC BY 2.0, https://commons.wikimedia.org/w/index.php?curid=10232624 |
 |
| Hadrian's Gate in March 2022. Photos by OI |
Among the preserved ruins in the area, in addition to the temple and Hadrian's Arch, the Roman bath of Olympieion is exceptionally well recognizable through the remains preserved in the ground. The layout of the building, including its materials, seems to be etched into the ground.
 |
| Picture of the baths information board. |
 |
| Photo of an information board. |
Visitors entered the Balneum through a long, narrow room serving as the vestibule, decorated with a mosaic floor [A]. In the semicircular space on the right, there was a multicolored marble floor [B]. This decoration is still visible on the east side of the room. In the center of the semicircular wall, a small fountain was built, covered with marble panels. On either side of the fountain, two semicircular recesses possibly contained statues. Based on the floor plan, the space has been identified as a Nymphaeum intended for the recreation of swimmers. On the left side of the vestibule, an opening led to two chambers identified as a waiting room [A] and an apodyterium (changing room) [E]. The floors of these rooms were similarly decorated with mosaics. The apodyterium was directly connected to the south wing, and its west wall ended in an apse. In the apse, there was a marble throne, discovered a short distance from the Balneum during the early stages of excavation (1888). The south wing included a cold water pool (frigidarium) [Z], a warm water area (tepidarium) [H], and a hot water facility (caldarium). The construction of the Balneum dates back to the reign of Emperor Hadrian. Olympieion's bath was in use at least until the 7th century.


_edited.jpg)








Comments
Post a Comment