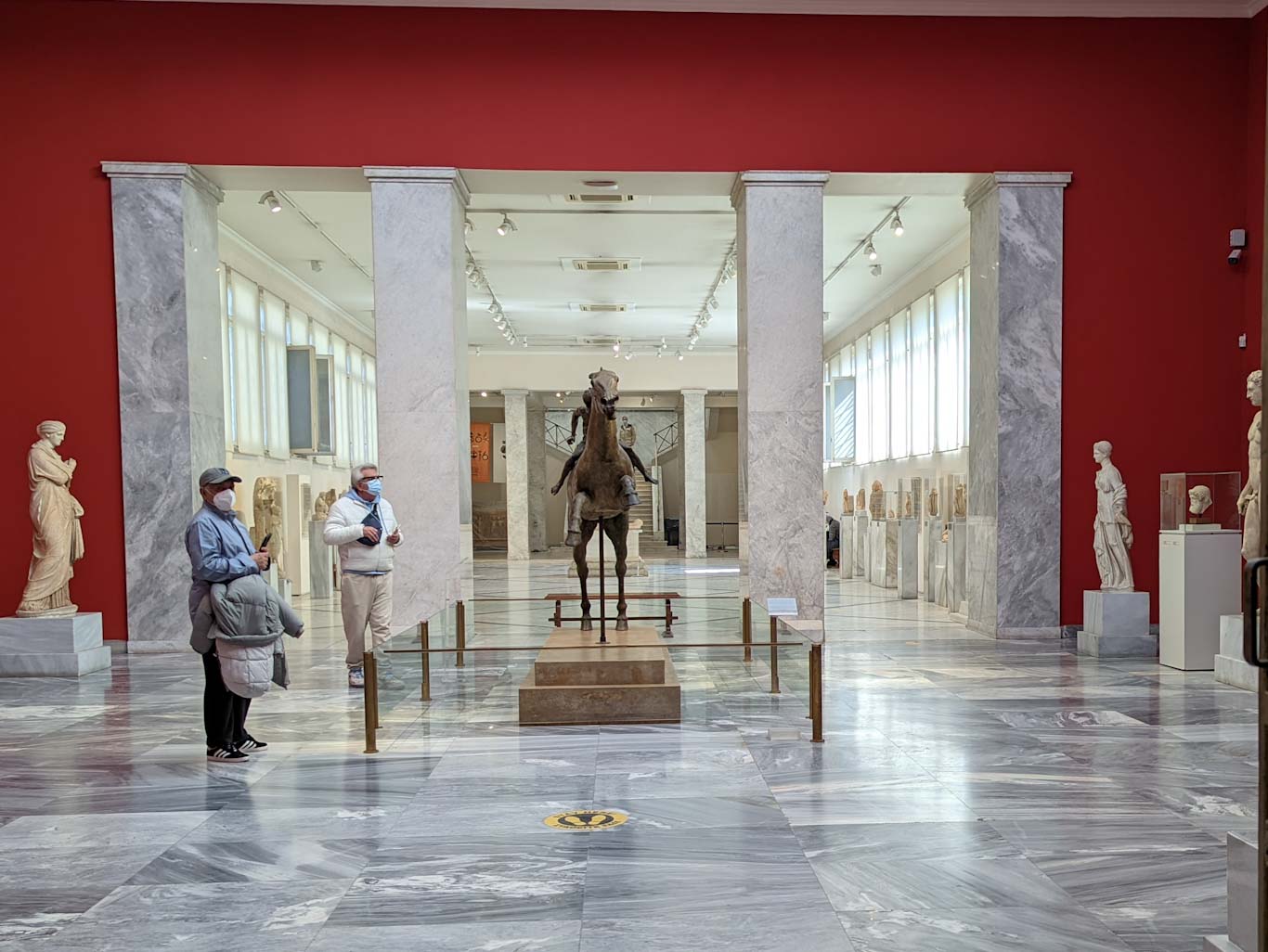Roman Agora and The Tower of the Winds
During the Roman era, a new commercial center emerged in Athens, known as the Roman Agora. It was built between 19 and 11 BCE, as the older Greek and Hellenistic era Agora had become filled with various activities. The Roman Agora was designated for commercial activities.
 |
| The western entrance of the Roman Agora, the Athena Archegetis Gate, photographed in March 2022. The picture was taken from inside the Agora. Photo: OI |
The area is located east of the old Agora and north of the Acropolis, with Hadrian's Library to its north. The Agora was approximately a 110–100-meter square area bordered by Ionic colonnades. Funding for its construction came from Julius Caesar, Augustus, and later Hadrian in the 1st century. The Agora had two entrances, an Ionic propylon to the east and a Doric gate, the Athena Archegetis Gate, to the west.
After the Herulian invasion in 267, the city's administration was situated in the Roman Agora. The new city wall excluded the old Agora. Later, the area housed settlements, churches, and a mosque. Excavations began in 1837, and the old settlements were cleared for excavation. However, the Fethiye Çami, or Conqueror's Mosque (originally built or named in honor of the conquest of Constantinople), in the northern part, still stands as one of the most significant Ottoman-era monuments in Athens, though it is no longer used as a mosque. The building is considered one of the most significant Ottoman-era architectural monuments in Athens.
While the area and gates are somewhat recognizable on-site, understanding the entirety of the Agora is not always straightforward, as is the case with many archaeological sites.
 |
| Roman Agora in March 2022. Photos: OI |
From the eastern gate of the area, there is a direct connection to the Tower of the Winds, a clocktower built by the Greek astronomer Andronicus of Cyrrhus, originally from Syria. The building was apparently completed in the latter half of the 1st century. The tower is also known as the Horologion of Andronicus Kyrrhos.
An information board states that the building housed a water clock, a hydraulic mechanism powered by water pressure from a cylindrical tank south of the monument. The eight lines on the external surface of the building corresponded to as many sundial pointers, and an additional ninth pointer was on the roof.
 |
| Height, cross-section, and floor plan of the Tower of the Winds. Reconstruction drawing (J. Stuart - N. Revett, 1762). Images from the information board. |
The name "Tower of the Winds" comes from the fact that the eight main wind deities were depicted on the tower. The sides of the building were oriented according to the cardinal directions, with intermediate directions, and a weathervane on the roof indicated the wind direction in ancient times. So, with the north wind, the pointer turned toward the symbolized god Boreas.
 |
| Tower of the Winds in June 2022. Photo: OI |
The building has survived remarkably well. It served as a space for a church for an extended period and was later buried underground until it was excavated in the late 1830s during archaeological digs.
 |
| Pathway and stairs leading to the Tower of the Winds. The photo was taken from the direction of the Roman Agora. Photo: OI |






Comments
Post a Comment